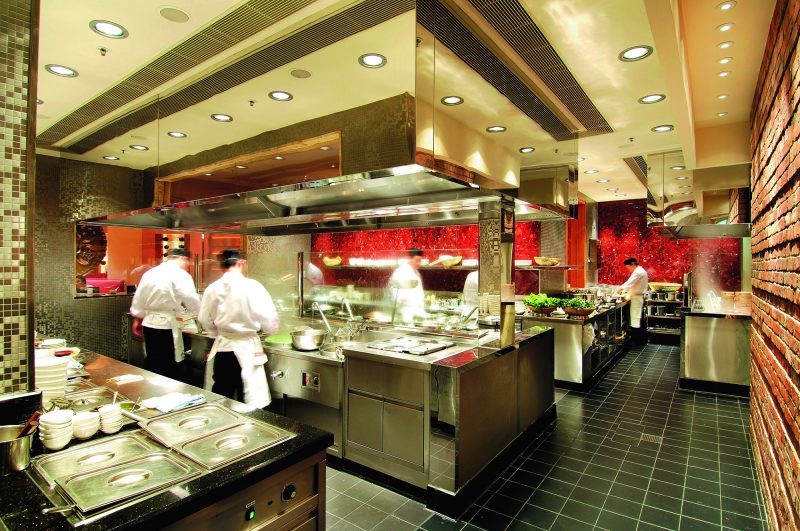Back-of-House: Exploring The Dark Side
Put 6 chefs in a small kitchen and watch the kitchen blowing up with heat and sweat. Or, watch them clashing with one another and creating a mess on the floor.
We have even seen worse. Kitchens with extremely low ceilings, abundances of health code violations, and more.
Everyone knows the importance of having a well-designed “front-of-house” for restaurants, cafes, hotels and other types of F&B outlets. Some think about the tables and chairs, some think about the fixtures, some are more concerned about the entrance. But not many pay attention to the side-rare-to-sight – the “back-of-house” (BOH).
Kitchen – The Command Center
The back-of-house, or BOH, encompasses the behind-the-scenes of food preparation where food is cooked, prepared, and plated before making its way to the customer’s plate. The commercial kitchen is the centrepiece of it, or rather “The Command Center” for any restaurant. Usually the largest part of any BOH, a commercial kitchen can be divided into smaller sub-sections, such as food preparation areas, food storage areas, dishwashing areas, sanitation areas, holding area, and cooking lines.
The size of the kitchen determines the workflow, the type of food that can be offered, and the type of commercial equipment that can be positioned within the sub-sections of the kitchen. The kitchen layout, which is equally important, meanwhile, determines the efficiency of employees as they move within the kitchen space.
Taking all of this into consideration can be overwhelming for many, and that’s not even including the cost of setting up a kitchen. As hospitality consultants, we aim to ease the burden and partner with hotels, restaurants, and other F&B outlets for a solution.
In one of our projects in Shanghai, we had to convert a building from year 1930 – from an office tower to a full-service five-star hotel consisting of 7 bars and restaurants. However, there were a number of challenges. Most notably – the main kitchen was in one building and the restaurants were in another. CKP had to work closely with the architects to ensure the right amount of corridor space can be obtained to transport food/waste in between the buildings, and to accommodate enough service lifts to serve food in the podium building. There was another issue: the building was historically protected. So, we had to ensure the floor was reinforced to sustain the weight of the large cooking stove at the main restaurant’s open kitchen.
Employee Area – The Heart of the House
Do you have an employee area in your premise?
We may not be sure about your answer, but we have worked on many large-scale hospitality projects and we have seen that often their priorities are guest-oriented. That’s great, but it is in our opinion that by equally focusing on the employees – the assets of a hotel, the dedication can be heightened.
Within the hospitality industry, employees often refer to their workplace as “The House” within the hospitality industry. That’s because a restaurant should be the second home for its staff members, and a place to make guests feel safe, welcome, and happy. A well-designed employee area in the BOH enhances fulfils the role by boosting employee motivation and morale, which affects guest satisfaction.
By incorporating well-designed break rooms, staff bathrooms, and staff cafeteria (or a dedicated space for employees to enjoy their meals) in BOH, employees are able to transition better during work shifts and break time. During the change of shifts, they can go through work schedules and notes from restaurant manager in the break room. During shift meals, the sights of seeing employees dining in the guest dining areas can be avoided.
Storage Room – Supply for The Journey
We are not forgetting the storage room, of course. When setting up a kitchen, dedicating ample of space for the storage for both fresh food (coldrooms) and dry goods should be a priority. But how does that affect the restaurant?
Ben Gregoire, the VP of CKP, during an interview with BFM Radio mentioned, “Space is money, and inefficient use of space, including storage, prep, service and POS stations, decreases a restaurant’s efficiency. Inefficient storage of food or a poorly planned organization in the kitchen slows down staff, thereby increasing the time it takes each guest to finish dinner and decreasing the number of customers that can be served in a given night.”

Image via CKP.
—-
So, it looks like some areas of BOH are certainly overlooked – and we can always change that. You also have the dish room, bathroom, administrative room, and other “dark sides” in BOH that we didn’t discuss in this article.
Nevertheless, what we can tell you from our experience is the “backstage” is as important as the “performance”. Do let us know if you have some kitchen goals in mind for your outlet, and do share with us your thoughts about a holistic BOH design.
See you!
Yours truly,
CKP

